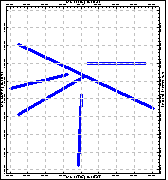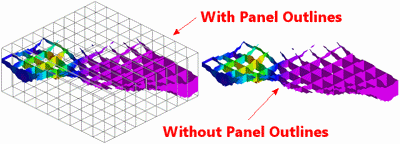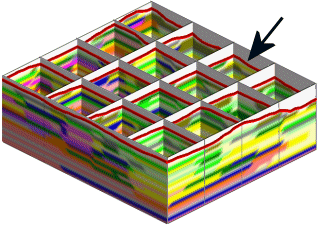

Use this program to:
You may request regular panel spacing, in a variety of configurations, or you can draw your own panels. The color model stores the actual Windows color for each node. 3D logs can be added to the image if desired. The completed fence diagram will be displayed in RockPlot3D.
Feature Level: RockWorks Standard and higher
Menu Options
Step-by-Step Summary



Follow these steps to create a 3D fence diagram of the project's interpolated color intervals:
If you've selected Use Existing Model, the program will load the information from the existing color model (.RwMod file), and will proceed to diagram generation.
If you've selected Create New Model, the program will scan the project database and extract the XYZ points for all of the downhole color measurements. (For color data, the elevations will represent interval midpoints.) It will apply any source data filters you have requested.
RockWorks will use the selected algorithm to create a solid model of the downhole color data, storing the actual Windows color number as the "G" value in the model. The completed model will be stored on disk under the indicated file name.
The program will look at the coordinates specified for each fence panel and determine the closest nodes along the cuts in the brand-new model, if created, or in the existing model. It will construct a vertical profile to illustrate the color zones, using the actual Windows colors stored in the .RwMod file. This process will be repeated for each fence panel you drew. Logs and other layers will be appended if requested. The completed diagram will be displayed in a RockPlot3D tab in the Options window.
! If the color model looks OK and you just need to adjust one of the diagram settings, you don't need to keep re-interpolating the model. Choose Use Existing Model and browse for the color .RwMod file to be used for the fence. This can save you a lot of time.
![]() Back to Colors Menu Summary
Back to Colors Menu Summary