
RockWorks | Borehole Manager | Aquifers | Fence
Use this program to:
- Interpolate grid models for the upper and lower surfaces of a single aquifer or multiple aquifers listed for a particular date or date range in the Water Levels table, and
- "Slice" these grid models along multiple panels. Because surfaces are interpolated across the entire project, you can place the fence panels anywhere you like.
Numerous surface modeling options are offered. You may request regular fence panel spacing, in a variety of configurations, or you can draw your own panels. The completed fence diagram will be displayed in RockPlot3D. Multiple aquifers are supported.
Feature Level: RockWorks Standard and higher
Menu Options
Step-by-Step Summary
Tips
Menu Options
- Choose Aquifer(s): Expand this heading to select which aquifers are to be represented in the diagram.
- All Aquifers: Choose this option if surfaces for all defined aquifers are to be created.
- Single Aquifer: Choose this option if you wish to model a single aquifer only.
- Aquifer: Click to the right to select the name of the aquifer you wish to model at this time. The names that are displayed are read from the current Aquifer Types Table. This table also defines the color to be used to represent each aquifer (the background color defined in the pattern block).
- Date / Time Filtering: Use this checkbox along the right side of the options window to select the individual date or date range for the data to be processed.
- Choose Exact to enter the date for which the data is to be processed. The date you enter here should match the date you entered into the Water Levels data tables.
- Click in the Range button if you want to process water level data for a range of dates, and then specify the starting and ending date and/or time for the data to be included in processing. (See Entering Water Level Data for details about how the dates are entered.)
! If you have multiple entries for a borehole for the selected date range, the program will include all of them when interpolating the surfaces, in effect averaging them.
- Surface Modeling: Expand this heading to establish the options for creating the upper and lower surface models.
- Gridding Options: Click on this button to access a window where you can establish the gridding method (aka algorithm), the grid dimensions, and other gridding options.
- Algorithms: Select a gridding method from the list on the left, and establish the method-specific Options in the middle pane.
- Grid Dimensions: Specify how the grid dimensions are to be established, using the settings on the right side of the dialog box. Unless there's a specific reason to do otherwise, you should probably leave the grid dimensions set to the current output dimensions.
- Additional options: Establish the other general gridding options (declustering, logarithmic, high fidelity, etc.).
- Include Aquifer Legend: Insert a check in this item to include a legend that lists all of the aquifer names and their colors and patterns, as listed in the project's Aquifer Types Table. Expand this item to set the legend width, size, and offset. (More.)
- Plot Outline Around Each Panel: Insert a check here to include a solid-line outline around each fence panel, and expand the heading to define the line style and color. Leave this option un-checked to omit the outline.
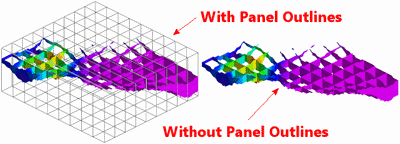
- Plot Surface Profile: Insert a check here to include a solid line profile on each fence panel that represents a user-selected grid model, typically the ground surface.
- Expand this heading to establish the grid model name and other profile settings. (More.)
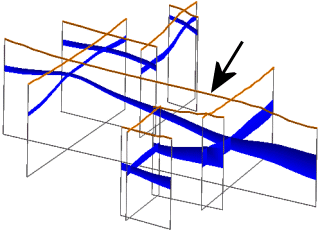
- Plot Logs: Check this box to append striplogs to your fence diagram.
! Note that 3D logs for all active boreholes will be appended to the fence diagram.
-
- Clip Logs: Check this sub-item if you want to restrict the logs to a particular elevation range.
- 3D Striplog Designer: Click on the 3D Striplog Designer tab to the right, to select the items to display in the individual logs to plot with the fence diagram.
-
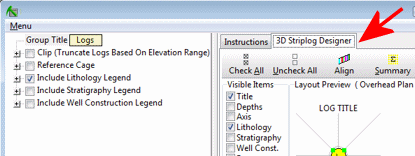
-
- Visible Items: Use the check-boxes in the Visible Items column to select which log items are to be displayed. See Visible Item Summary for information.
- Options: Click on any of the Visible Items names to see the item's settings in the Options pane to the right. See Visible Item Summary for links to the Options settings.
- Layout Preview: For each item you've activated, you'll see a preview cartoon in the upper pane, showing an overhead view of the log columns. Click and drag any item to rearrange the log columns; click and drag the circle handles to resize a column. See Using the 3D Log Designer.
- Reference Cage: Insert a check here to include vertical elevation axes and X and Y coordinate axes in the 3D diagram. Expand this item to set up the cage items. (More.)
- Create Location Map: Insert a check here to have the program create, along with the fence diagram, a reference map that shows the fence panel locations. (More.)
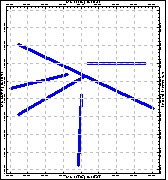
- Fence Selection Map: Click on the Fence Selection Map tab to the right, to draw where the fence panels are to be placed. The most recent panels drawn for this project will be displayed. (More.)
-
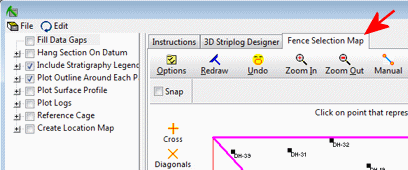
Step-by-Step Summary
Follow these steps to create a 3D fence diagram illustrating the aquifer top and base on a user-selected date:
- Access the Borehole Manager program tab.
- Enter/import your data into the Borehole Manager. This tool specifically reads location, orientation (if any), and water level data.
- Enable boreholes: Be sure that all boreholes whose data are to be included in the aquifer model (which will be sliced for the cross-section) are enabled.
- Select the Aquifers | Fence command.
- Enter the requested menu options, discussed above.
- If you are including logs, be sure to click on the 3D Striplog Designer tab to establish how you want the logs to look.
- Click on the Fence Selection Map tab to select the fence panel locations.
- Click on the Process button to create the aquifer fence diagram.
- If you have activated the gridding Dimensions / Confirm Dimensions option, the program will display a summary window with the grid boundary coordinates and node spacing. Adjust these items if necessary and click OK. More.
The program will use the selected gridding algorithm to create grid models of the surface, base, and thickness of the selected aquifer, storing the models on disk ("date_top.RwGrd", "date_base.RwGrd" and "date_isopach.RwGrd"). The date portion of the file name should comply with the mm_dd_yyyy or dd_mm_yyyy date format as established in Windows.
It will then look at the coordinates specified for each fence panel and determine the closest nodes along that cut in each grid model. It will construct a vertical profile to illustrate the aquifer top and base elevations, using the color you specified. This process will be repeated for each fence panel you drew. If strip logs were requested, the 3D logs will be appended to the 3D diagram. The completed view will be displayed in a RockPlot3D tab in the Options window.
- You can adjust any of the following items and then click the Process button again to regenerate the fence diagram.
- Aquifer model settings in the Options pane on the left*, and/or
- Fence diagram settings in the Options pane on the left, and/or
- Striplog settings in the 3D Striplog Designer tab, and/or
- Fence location in the Fence Selection Map tab.
! Each time you click the Process button, the existing fence display will be replaced.
- View / save / manipulate / print / export the fence in the RockPlot3D window.
Tips: Use the File | Append tool to append stratigraphic diagrams or other 3D images to this fence.
 Back to Aquifers Menu Summary
Back to Aquifers Menu Summary

RockWare home page







![]() Back to Aquifers Menu Summary
Back to Aquifers Menu Summary